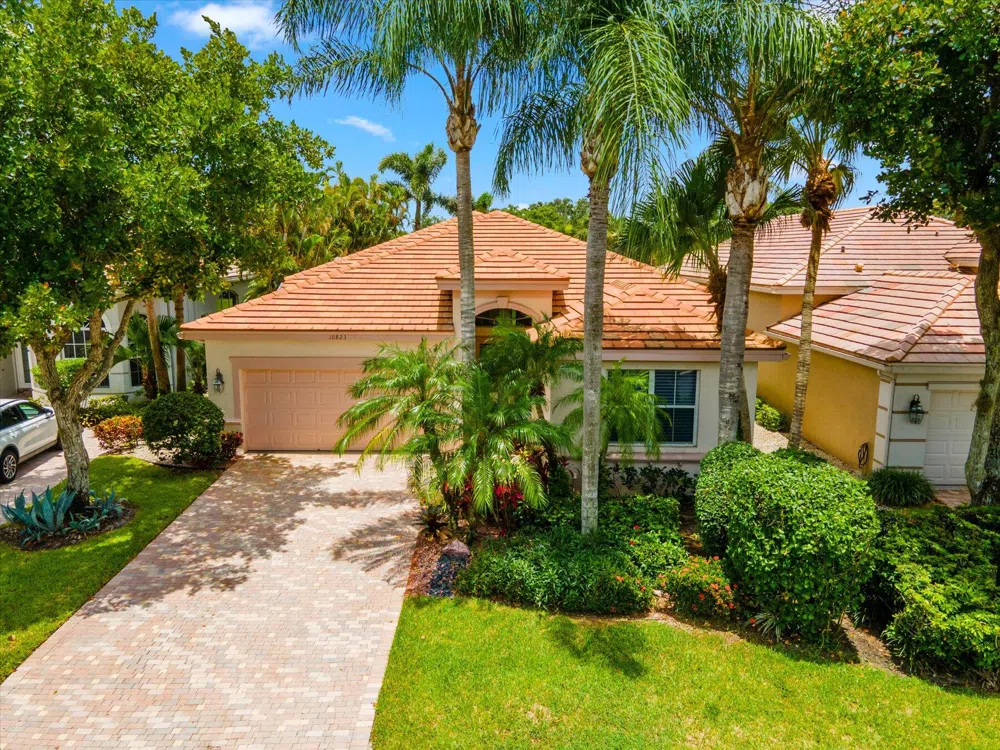This exquisite 3 bedroom, 2.5 bathroom home is nestled on the 12th tee of a premier golf course. The interior boasts beautifully appointed wood plank tile floors throughout, creating a seamless and elegant look. The open concept and abundance of windows creates a beautiful living space with lots of natural light. The gourmet kitchen features granite countertops, stainless appliances, and custom cabinetry, perfect for the culinary enthusiasts. Elevated ceilings enhance the spaciousness of the home, which has been totally remodeled to offer an immaculate living space. Master bedroom suite has a gorgeous and very spacious ensuite which displays a stunning remodel. Family room and Master bedroom open to an expansive screened patio that offers a tranquil retreat with breathtaking views of the golf course. This outdoor oasis provides ample space for entertaining or relaxing, allowing you to enjoy the serene landscape in comfort. If relaxing by the pool is your forte,
you're in luck! Satellite pool is located just across the street. Situated in a luxurious Country Club community, residents have access to an $18 million renovated clubhouse, two 18-hole golf courses, pickleball, and tennis courts. The resort-style amenities provide a lifestyle where you never need to leave the community, ensuring comfort and convenience at every turn.







