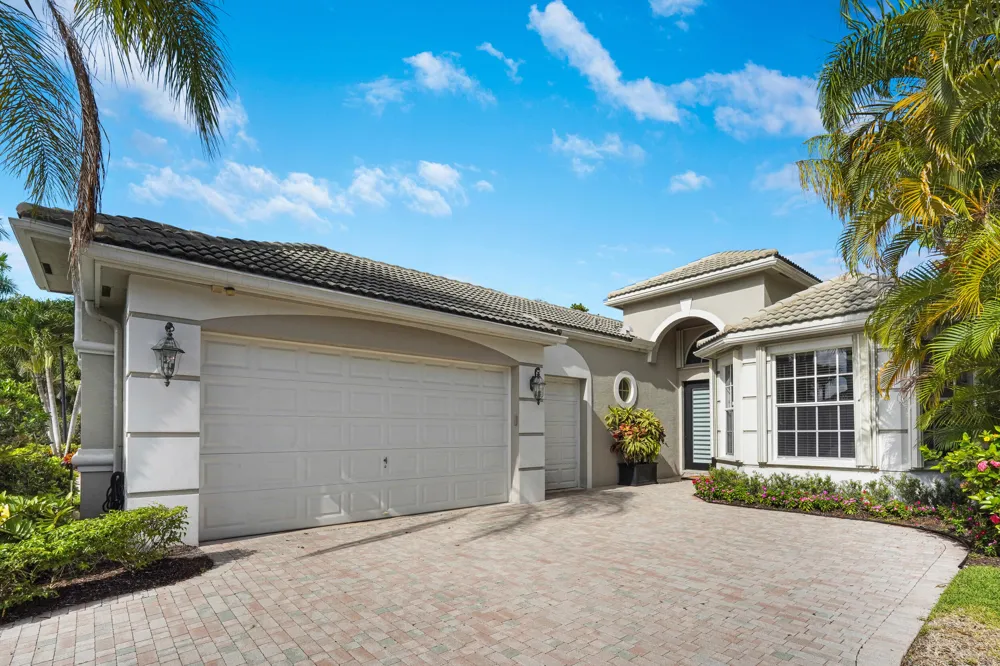Welcome to your hidden gem at Manchester Lakes in the prestigious Wycliffe Country Club! This spacious 3,000 sq ft home offers a luxurious and comfortable lifestyle with 3 bedroom suites plus a dedicated office/den and 3.5 bathrooms. Step inside and discover a bright and airy layout featuring high ceilings and an abundance of natural light streaming through large windows throughout. The white kitchen is a chef's delight, boasting granite countertops, stainless steel appliances, and a charming breakfast nook with a large window offering delightful views. The beautiful primary bedroom is a serene retreat with wood-inspired flooring that extend throughout all the bedrooms. Enjoy the Florida lifestyle on your screened-in patio, perfect for relaxing or entertaining. Wycliffe Country Club offers a truly world-class, active, and social lifestyle for its residents. Members can enjoy two recently renovated 18-hole championship golf courses, meticulously redesigned for enhanced playability and a challenging experience. For racquet sports enthusiasts, Wycliffe boasts 8 new pickleball courts and 14 Har-Tru tennis courts, complete with center court seating for spectating. Additional amenities include four bocce courts, a state-of-the-art fitness center staffed with personal trainers, a full-service spa, and on-site physical therapy services. The impressive facilities also feature an Olympic-size pool, perfect for leisure or invigorating swims. The club's commitment to excellence is evident in its recent $18+ million clubhouse renovation, providing members with diverse dining options and a vibrant schedule of social activities. Furthermore, the comprehensive master HOA ensures a carefree living experience, covering Comcast fiber optic service, phone, high-speed internet, landscaping, robust security including manned gates and roving patrols, and even on-site paramedic services for added peace of mind.



