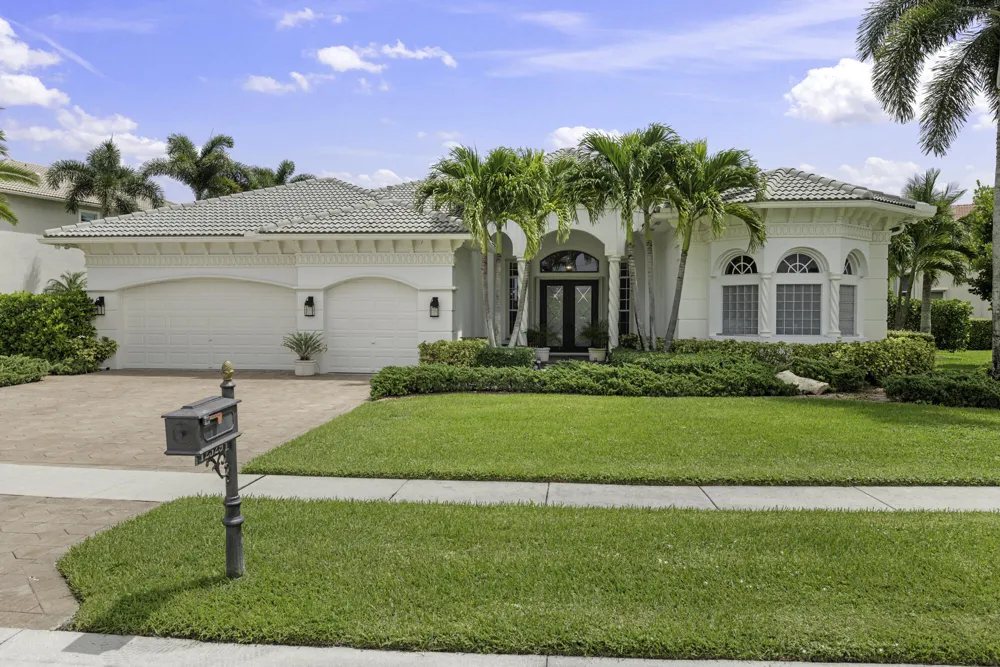Thoughtfully designed by an upscale interior designer, every detail of this home shines, offering 4 bedrooms and 3.5 bathrooms. It features a triple split floor plan with high ceilings and elegant finishes. The renovated gourmet Kitchen showcases quartz counters, white cabinetry, new appliances, beverage fridge, double wall oven, center island with prep sink, reverse osmosis filter & hot water dispenser . Designed for comfort and privacy, two guest bedrooms are en suites, with a fourth bedroom and nearby half bathroom. The primary suite is a luxurious retreat with a spa like upscale hotel feel. All bathrooms have been fully renovated, with a neutral, timeless palette with upscale finishes. Each bedroom features beautiful light oak wood flooring , adding warmth and elegance throughout. Additional features include a whole house generator , whole house water softener system, tankless water heater, 2 new carrier ac units, accordion shutters, central vacuum, tile accent wall in family room, electric shades, custom glass entry doors and a mosquito misting system for outdoor living. Enjoy a newly refinished heated saltwater pool and spa overlooking the lake on an oversized fenced lot. Freshly painted both inside and out this move in ready home combines comfort, style , and peace of mind in the prestigious Equestrian Club community which is located near A rated school zones, Palm Beach Polo, WEF, shopping, dining , PBIA and all that Wellington has to offer.



